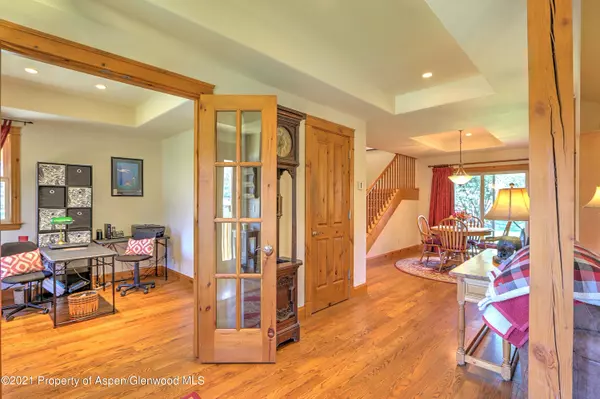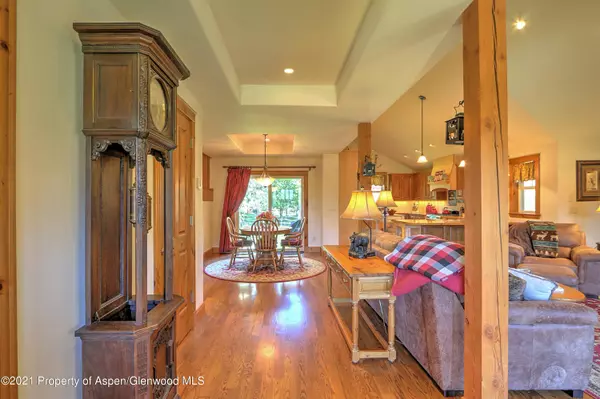$951,000
$875,000
8.7%For more information regarding the value of a property, please contact us for a free consultation.
3 Beds
4 Baths
3,309 SqFt
SOLD DATE : 10/29/2021
Key Details
Sold Price $951,000
Property Type Single Family Home
Sub Type Single Family Residence
Listing Status Sold
Purchase Type For Sale
Square Footage 3,309 sqft
Price per Sqft $287
Subdivision Park East
MLS Listing ID 172145
Sold Date 10/29/21
Bedrooms 3
Full Baths 3
Half Baths 1
HOA Fees $66/qua
HOA Y/N Yes
Originating Board Aspen Glenwood MLS
Year Built 2007
Annual Tax Amount $2,832
Tax Year 2020
Lot Size 0.539 Acres
Acres 0.54
Property Description
Located in popular Park East subdivision, this custom built home is tucked away with a large fenced yard with views of Sopris and the Roaring Fork River. Enjoy 3 vaulted bedrooms upstairs, a main level office and 2.5 bathrooms. The main level offers open living spaces, hardwood floors, a custom stone gas fireplace and a well appointed kitchen. Outside you will find a covered patio, fire pit area, garden bed and large and usable fenced yard that boarders the walking path along the river. The basement is ready for your finishing touches and already framed for a family room, two additional bedrooms and a full bathroom. The seller is willing to leave various construction materials to help you finish the job.The many bonus features include an oversized and finished 2-car garage, central air conditioning, heated bathroom floors, A/V wiring throughout, solid wood doors and trim, fresh exterior stain and much more! Call today to get inside! The many bonus features include an oversized and finished 2-car garage, central air conditioning, heated bathroom floors, A/V wiring throughout, solid wood doors and trim, fresh exterior stain and much more! Call today to get inside!
Location
State CO
County Garfield
Community Park East
Area Glenwood Springs
Zoning residential
Direction On Grand Ave. Left or Right to 27th St to Midland Ave at roundabout. Take 2nd exit to continue. Left at Mt Sopris Dr. Right at Sky Ranch Dr., house is on the left just past 4206 Sky Ranch Drive, look for sign
Interior
Heating Natural Gas, Forced Air
Cooling Central Air
Fireplaces Number 1
Fireplaces Type Gas
Fireplace Yes
Exterior
Utilities Available Natural Gas Available
Roof Type Composition
Building
Lot Description Landscaped
Water Public
Architectural Style Two Story
New Construction No
Others
Tax ID 218527115001
Acceptable Financing New Loan, Cash
Listing Terms New Loan, Cash
Read Less Info
Want to know what your home might be worth? Contact us for a FREE valuation!

Our team is ready to help you sell your home for the highest possible price ASAP

"My job is to find and attract mastery-based agents to the office, protect the culture, and make sure everyone is happy! "






